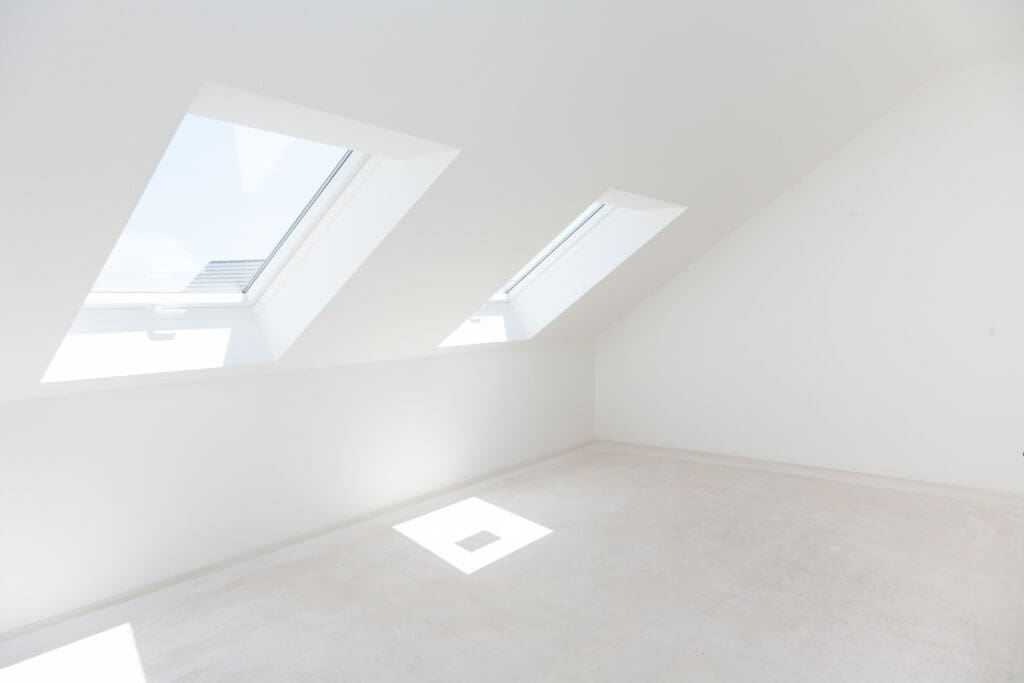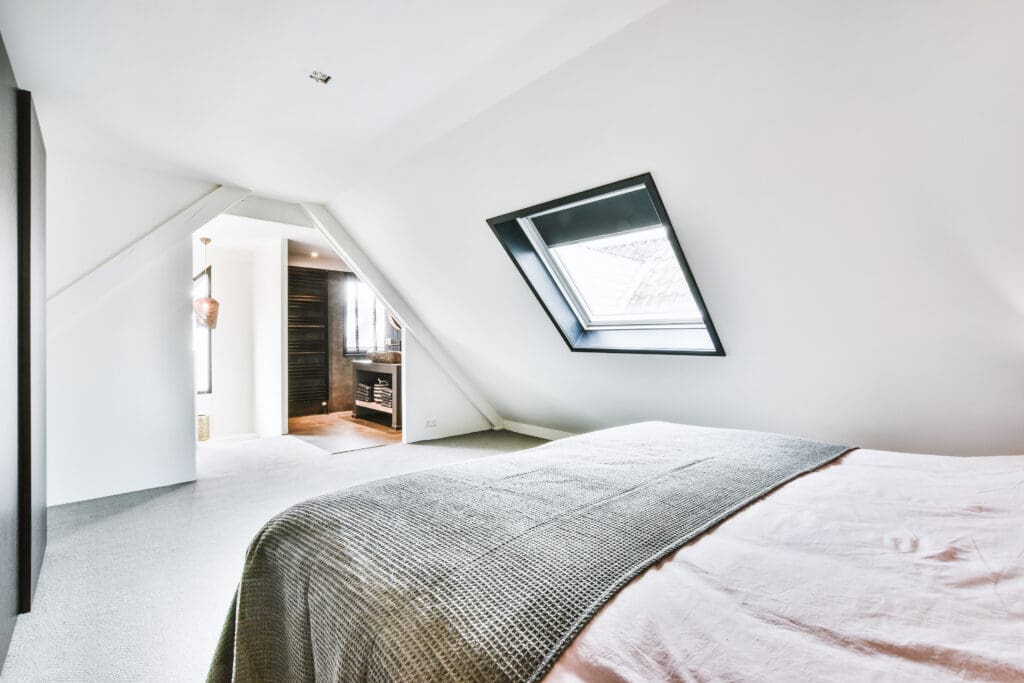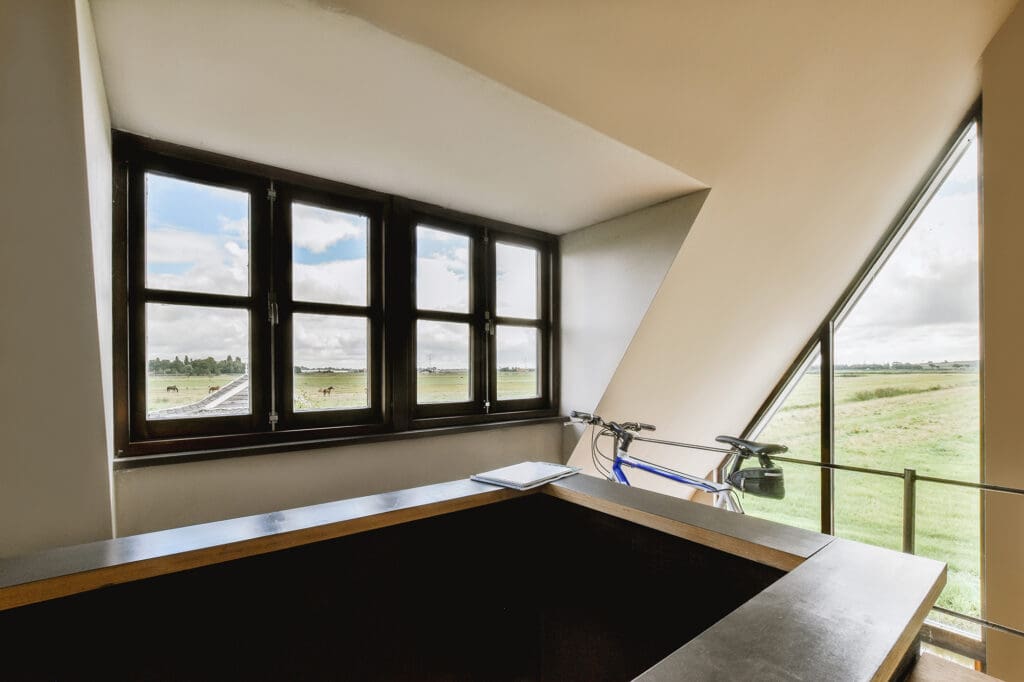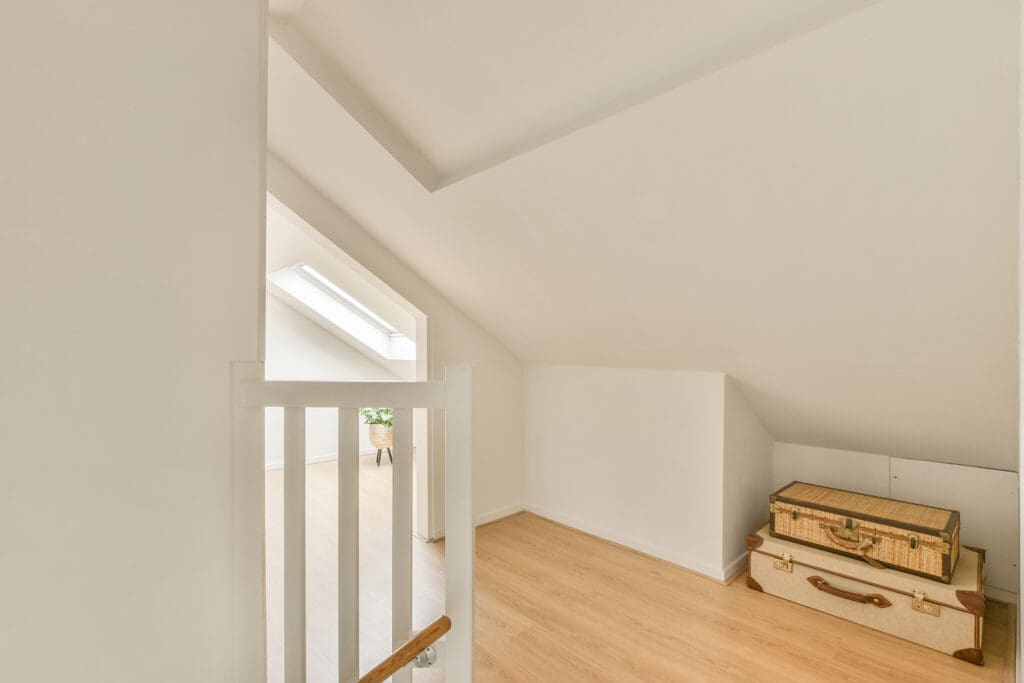
LOFT STYLES
Tailored Attic Extensions and Loft Conversions for Every Home
Bespoke Loft Solutions
We specialise in high-quality, design-led loft conversions across South London, Surrey and Kent. Every home is unique, and so is every conversion. That is why we offer a range of bespoke solutions to help you unlock your home’s potential and add lasting value.
Whether you are looking for a light-filled studio, an extra bedroom, or a home office, our team will guide you through the ideal solution for your property.
Book Your Free Consultation
Explore the Best Loft Conversion Options in South London, Surrey and Kent
Our attic conversion specialists will assess your space, understand your vision, and recommend the right type of loft extension for your home and location. Book your free consultation today to begin your transformation with our trusted loft extension company.

Velux Loft Conversions
A Velux loft conversion is one of the most affordable and non-intrusive ways to add usable space to your home. This style works especially well in some areas where planning restrictions may apply. It involves fitting Velux roof windows into your existing pitched roof without altering the roofline.
With minimal structural work required, Velux conversions allow more natural light to flood into your attic and often do not require planning permission. They are ideal for adding a small bedroom, home office, or reading nook.
Dormer Loft Conversions
A dormer loft conversion adds extra space and headroom by extending the roof vertically. This style is popular with homeowners where space is limited but natural light and flexibility are desired.
Pitched dormers can be added to the front, rear, or side of your roof depending on your property’s layout. With the right design, this type of conversion is perfect for creating large bedrooms, bathrooms, or even open-plan living areas.


Hip to Gable Loft Conversions
Hip to gable conversions are particularly suited to semi-detached and detached houses with hipped roofs. This method involves replacing the sloped roof section with a vertical gable wall, significantly increasing your usable floor space.
These conversions are a great option for homeowners looking to create a large master bedroom, guest room, or even a second lounge. Planning permission for loft conversions may be needed for this type, but we will guide you through the process.
L-Shaped Dormer Conversions for Victorian Homes
An L-shaped dormer conversion is a clever way to maximise space in period properties. especially Victorian and Edwardian homes. This layout merges two dormers into an L-shape, providing expansive space that is ideal for creating multiple rooms or even an en-suite master suite.
This style is one of the most space-efficient and versatile loft conversions available and is often the best choice for families needing additional bedrooms or a larger living area.


Get Your Free Loft Conversion Quote
Our attic conversion specialists are here to help you turn your underused loft into a stylish, functional space. We provide full design and build loft conversions South London, Surrey and Kent.
Call us today on 07967 760 085 for a free, no-obligation quote!
